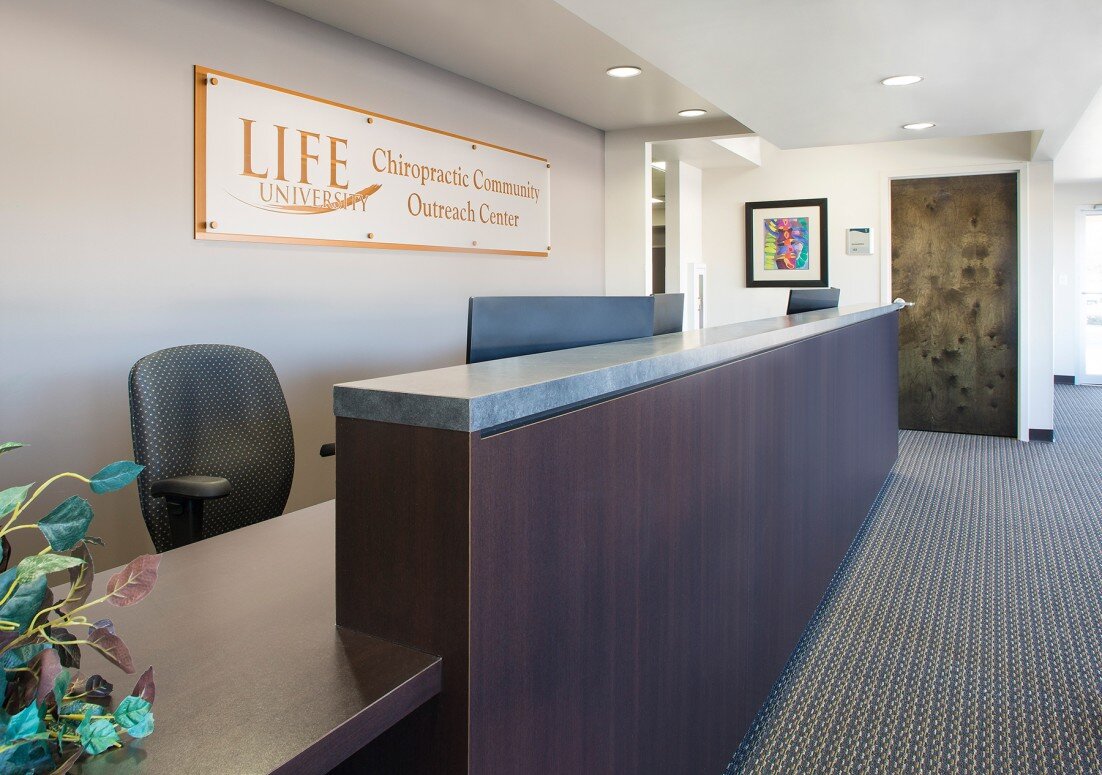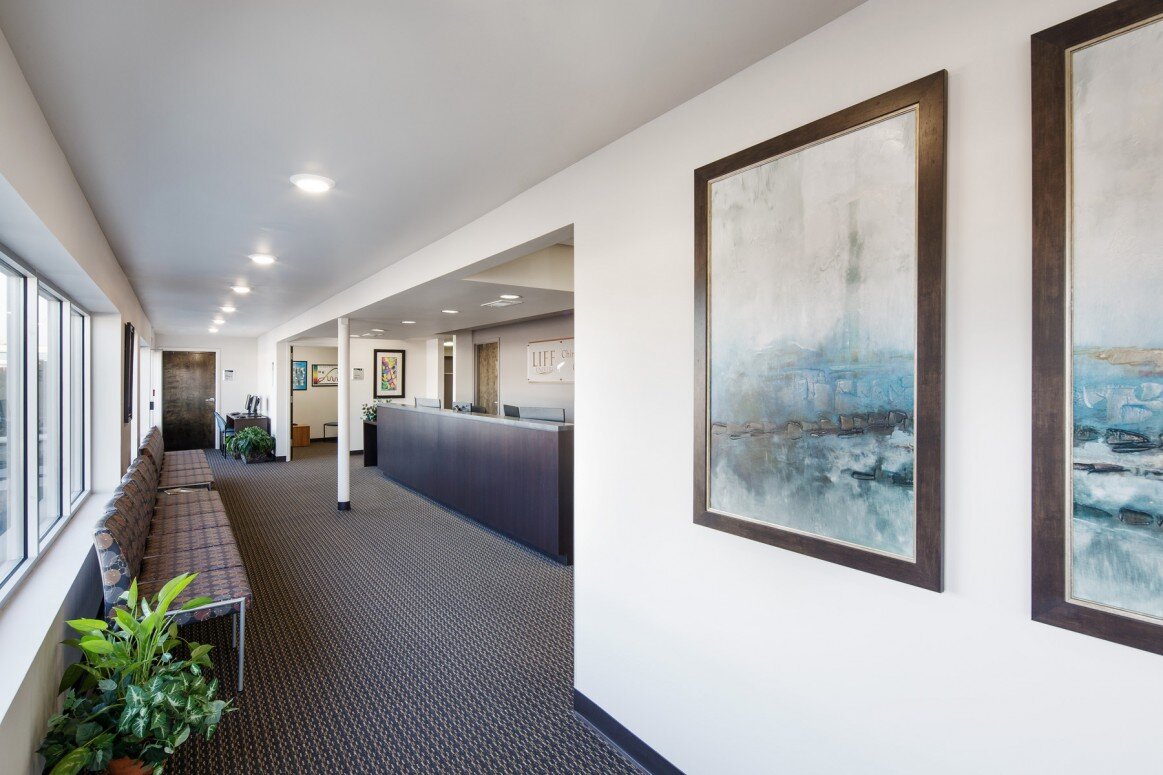Chiropractic Community Outreach Center – Life University
About the Project:The mission of Life University was to brings high-quality Chiropractic care to the citizens of Cobb County who could not afford regular care. As well as to have a place to serve as an opportunity for an internship program for Chiropractic students before they graduate.Our client, Life University, chose a 3,200 square foot retail space. It was very old, had been totally gutted, had very low ceiling structures and a front section that had once been an outdoor porch, but it was the size and the location that could prove beneficial to the mission of the Center.The build out we provided fulfilled design for a




 floor plan for two spaces mirrored from one side to the other, each having an Open Adjusting Bay for seven, two Exam Rooms, a Multi-Doctor Office and a Report of Findings room. The front entry, being a narrow old front porch, was laid out to provide an inviting waiting area utilizing the multiple windows. With a bank of attached seating, the constricted space was designed to allow an efficient flow of patients with a central front desk and easy access to each Chiropractic unit. The very low beam at 6’-10” high that divided the front porch from the building was used to create an architectural feature and a visual separation from the waiting to the open front desk. The low structure over spaces was designed with low profile lighting and perimeter soffits to handle the HVAC, allowing the maximum height in the waiting area and in the center for the Adjusting Bays.
floor plan for two spaces mirrored from one side to the other, each having an Open Adjusting Bay for seven, two Exam Rooms, a Multi-Doctor Office and a Report of Findings room. The front entry, being a narrow old front porch, was laid out to provide an inviting waiting area utilizing the multiple windows. With a bank of attached seating, the constricted space was designed to allow an efficient flow of patients with a central front desk and easy access to each Chiropractic unit. The very low beam at 6’-10” high that divided the front porch from the building was used to create an architectural feature and a visual separation from the waiting to the open front desk. The low structure over spaces was designed with low profile lighting and perimeter soffits to handle the HVAC, allowing the maximum height in the waiting area and in the center for the Adjusting Bays.
